3. Closing Off
GARBAGE CANS are another paradigmatic example of a multistable public-space technology. They sit at the intersection of a variety of competing social agendas. And despite what at first may appear to be a simple and innocuous construction, their designs reflect this fraught social status. For example, garbage cans in public spaces are often fit into cagelike outer structures made up of vertical metal slats. In addition to their standard usage as receptacles for trash, garbage cans have proven to afford graffiti writers a surface to mark with spray paint. The vertical slats disrupt this affordance by breaking apart the potential writing surface. (Manufacturers often market this design as a graffiti deterrent and also offer graffiti-resistant paint.)
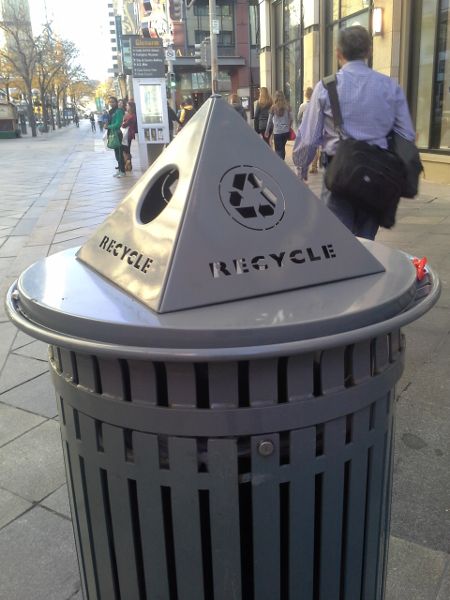
Figure 5. Antipick recycle can with built-in lock, Denver, Colorado, USA. Photograph by the author.
There are also garbage cans built with clear exteriors. Such designs are sometimes an antiterrorism strategy. They make it easier to see the contents of the can and thus more difficult to hide a bomb.
The vertical slats and the clear exteriors are examples of “restrictionary” design modifications. Garbage cans have revealed themselves to be multistable in particular ways. These restrictionary redesigns work to “close off” particular stabilities. These particular garbage can exterior designs may be interpreted as material inscriptions that enlist the cans themselves into networks that aim to limit how they may be used.
Similar dynamics of garbage can design play out in terms of the problem of homelessness. Garbage cans are once again revealed to be multistable technologies in the way they sometimes serve several functions for people living unhoused. Some people use garbage cans as a source of recyclable materials. Such recyclables can often be exchanged for a small sum of money. Garbage cans are also sometimes approached as a source of discarded food.
Several redesign options are available to those who want to discourage these particular alternate usages of the garbage can. One common design strategy is the addition of a “rain hood.” Such features do not merely prevent precipitation from entering the can or keep away animals; they also make it difficult for someone to reach down inside.
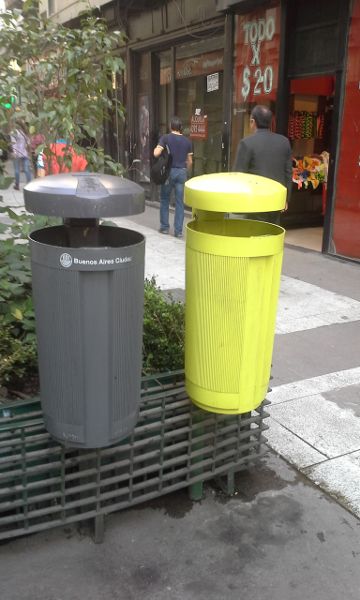
Figure 6a. An example of an antipick garbage can: Buenos Aires, Argentina. Photograph by the author.
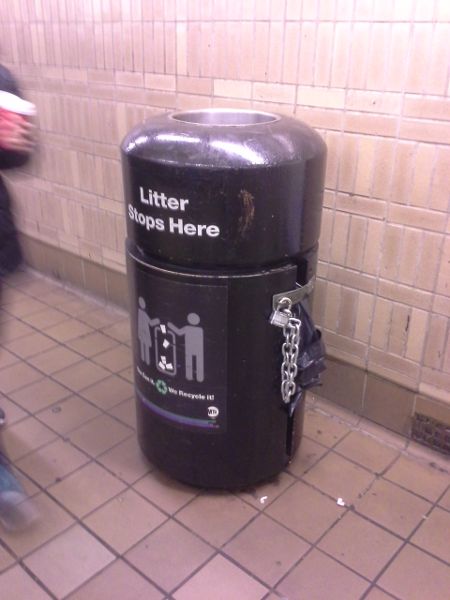
Figure 6b. An example of an antipick garbage can: New York City, New York, USA. Photograph by the author.
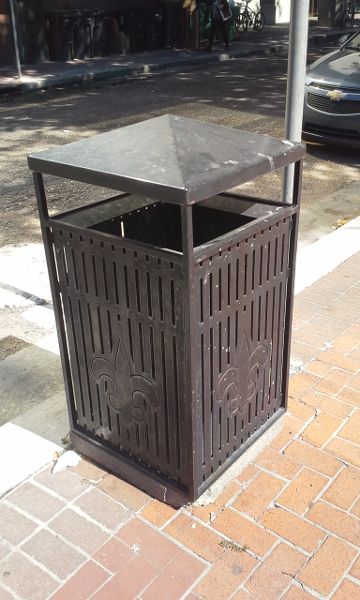
Figure 6c. An example of an antipick garbage can: New Orleans, Louisiana, USA. Photograph by the author.
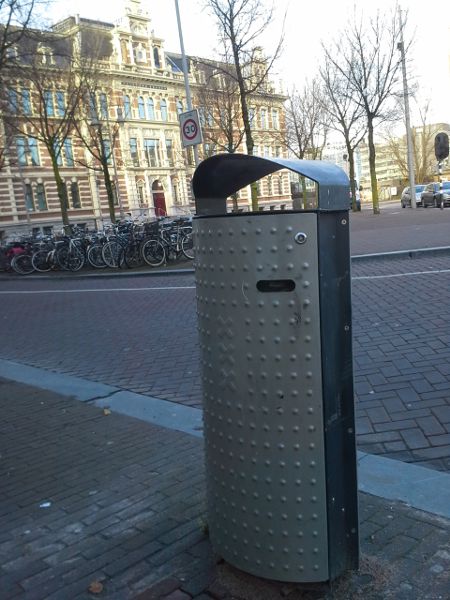
Figure 6d. An example of an antipick garbage can: Amsterdam, the Netherlands. Photograph by the author.
Another design feature of garbage cans that prevents trash picking is a locking mechanism. Often built into the case surrounding the can, or affixed to the outside, such locks limit who can access the contents inside. When combined with rain hoods or other designs that restrict access through the can’s opening, locking mechanisms effectively prohibit picking. For example, the garbage can from Amsterdam featured in Figure 6 has a locking mechanism built into the frame. The one from New York City has a hasp and chain attached to the can’s exterior, secured with a padlock. The recycle receptacles across downtown Denver, Colorado, consist of designs that prohibit picking (one of which is shown in Figure 5), and they feature a built-in locking mechanism.
These antipick garbage cans join with the antihomeless spikes and antisleep benches as examples of restrictionary designs aimed at the unhoused population. They all represent redesign strategies that close off a stability of a multistable technology. What I’m here calling “restrictionary” design is related generally to a growing trend of critique referred to variously as “hostile,” “cruel,” “disciplinary,” “unpleasant,” and “defensive” design and architecture.[1] Issues of hostile architecture are receiving increasing attention, and I hope to contribute to this trend with this critique of antihomeless design.
The various restrictionary designs considered here are notable for the way they converge on the same user group, each tailored specifically to restrict stabilities that are taken up by people living unhoused. This brings us to a central piece of the argument of this pamphlet: an array of objects have been redesigned to push unhoused people out of public spaces. That is, I claim that a broad series of restrictionary redesigns of public-space technologies work together to close off stabilities that afford the unhoused a potential living space. We can see this in different ways and to varying degrees in different cities across the planet. A goal of these chapters is to identify, philosophically articulate, and critique these restrictionary design modifications.
Restrictionary design elements sometimes take on an auditory dimension. To deter certain groups from using particular spaces, some technologies alter the public soundscape. For example, on the less harmful end of the spectrum are storefronts that play a steady track of classical music or some other genre unpopular among youths to discourage them from loitering outside. A more insidious device used for the same purpose is the Mosquito noise projector, which emits an irritating, high-pitched sound that only the young can hear. The unhoused population is targeted with similar auditory strategies, such as when loud music or irritating noises are broadcast at night within parks to discourage their use as campsites.
The use of water is another simple strategy for deterring unhoused people from spending time in a particular outdoor area. If a bench or alcove is hosed off each night, the dampness may discourage visitors from sleeping there. Businesses and churches have been accused of installing nightly sprinkler systems for the exclusive purpose of warding off unhoused sleepers.[2]
Of course, a common design strategy for ensuring that unhoused people do not spend time in an area is simply to make it the case that nobody can spend time there at all. This is often achieved by putting up a fence, cage, or wall. It is not uncommon in urban settings to see fences standing tall around small green spaces, hillsides, or church steps. Cages are occasionally affixed atop heat exhaust grates. Dumpsters and other trash storage areas are often walled off. When cities delegate the task of addressing the problem of homelessness to a technology like a fence, this can involve a redistribution of responsibility across many actors in addition to the fence itself; it often effectively shuffles accountability from law enforcement to the parks department.
A large-scale and chillingly effective example can be found in the 1990s redesign of New York City’s Pennsylvania Station. A massive railway terminal in Manhattan, Penn Station connects lines from Amtrak, New Jersey Transit, the Long Island Railroad, and the city’s subway system. In his book Sidewalk, Mitchell Duneier conducts an ethnographic study of the lives of unhoused outdoor book sellers in the Greenwich Village area of the city, several of whom had spent much of their lives in Penn Station throughout the 1980s before being pushed out.[3] Duneier explains that as a sprawling interior complex of restaurants, stores, newsstands, and waiting areas, Penn Station afforded the unhoused a complete livable ecosystem. He writes, “To an unhoused person, the station offers all of the amenities for day-to-day survival.”[4] Restaurants would often donate food. Abundant seating areas, alcoves, and the subway cars themselves provided places to sleep. Bathrooms provided places to wash (and more). There was an overabundance of tourists and travelers to panhandle. The building is climate controlled. And because the restaurants and stores are open to the public, one could spend time in the station without a train ticket.
All of this changed in the mid-1990s. Amtrak officials simultaneously set forth on strategic building redesigns and engaged in a crackdown on behaviors like sleeping, using alcohol, panhandling, and trash picking. In a startlingly candid interview with an Amtrak homeless outreach officer, Duneier learns that in addition to ramping up the number and kind of citations that were issued to unhoused people, much of the station was redesigned to cut off many of their living practices. Ledges known to afford sleeping spaces were reshaped. Renovations eliminated alcoves, enabling law enforcement to more easily monitor every space. Other out-of-sight areas were fenced off. The Amtrak officer explained, “We used to see people sleeping on this brick ledge every night. I told them I wanted a barrier that would prevent people from sleeping on both sides of this ledge. This is an example of turning something around to get the desired effect.”[5]
It is crucial to keep in mind that responsibility for the restrictionary design maneuvers under analysis should in no way be understood to reduce to the original designers and engineers themselves. Such responsibility is always distributed across networks of actors. A person or group of people is certainly responsible for drawing up, say, a particular antisleep bench’s original design specifications. But those individual designers are of course responsible neither for that bench’s mass manufacture nor for its implementation in particular public spaces. That all requires the work of a number of powerful actors.
This point is put into relief in cases of restrictionary designs in which the designer himself did not purposefully design in those restrictions. Such dynamics are at work in one of my favorite bench designs, the single-seater wall-mounted benches of Laurier Station in Montreal, Canada. This bench features five individual ovals each attached to the wall, two of them lower than the other three. Strikingly, a ghostly afterimage of the previous metro riders floats above each seat, their shapes stained over time into the station’s granite walls as the procession of passengers’ heads has slowly marred the surface like salad dressing on a countertop. The Laurier bench is functionally an example of an antisleep design. One effect of the differing heights of the individual bench seats is to prohibit one from lying across them.
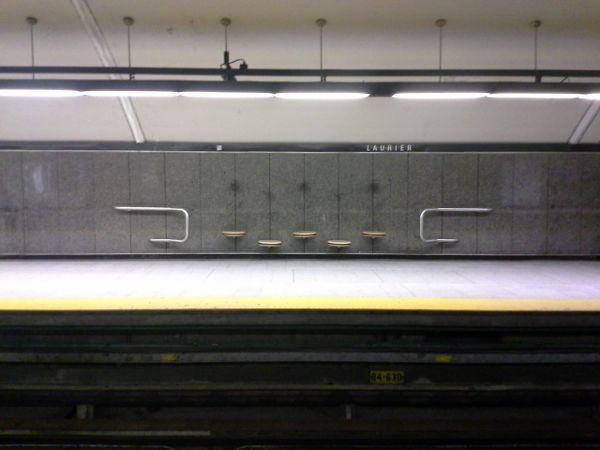
Figure 7a. Wall-mounted subway seating, Montreal, Canada. Photograph by the author.

Figure 7b. Wall-mounted subway seating, Montreal, Canada. Photograph by the author.
However, the designer of Laurier Station, Jean-Paul Pothier, had intended the low seats to be used by children.[6] It is laudable when designs such as Pothier’s take care to address the needs of multiple user groups. And in the case of the Laurier Station bench, we see an instance in which implementation and usage do not reduce to designer intent. The Laurier bench’s antisleep effect appears to exist independently from the designer’s intentions. But the antisleep function of this bench fits into a larger trend at work in Laurier Station in which benches follow the Pothier single-seater design, or hand-rail-style wall-mounted leaning bars for the disabled. As a ride through the Montreal Metro attests, the benches of other stations without antisleep features are often used by sleepers.
An additional important trend to note in restrictionary antihomeless design is the move to eliminate devices altogether. For example, it may be decided that, rather than risk affording a place to rest, a ledge should be removed entirely. It is not uncommon for cities to eliminate or relocate benches to deter unhoused sleepers. Suburban neighborhoods sometimes enter fierce debates over whether they should have sidewalks, because their absence could discourage unwanted visitors to the area from walking through.[7]
This sort of strategy can help to explain the sometimes baffling experience of spending time in a public space that has been built without expected amenities. A park may be suspiciously devoid of sitting areas. Roadsides may lack expected sidewalks. Public drinking fountains may be entirely absent. Sidewalks in hot regions may continue along without trees or other forms of shade. According to Mike Davis in his bleak history of Los Angeles, California, City of Quartz, “public toilets, however, are the real Eastern Front of the Downtown war on the poor. Los Angeles, as a matter of deliberate policy, has fewer available public lavatories than any other major North American city.”[8] Such a policy would be in line with a strategy that can be observed in many other cites: the increasing privatization of restroom facilities across extensive stretches of urban space. The only available lavatories are often those within businesses, restaurants, office high rises, and other at least quasi-public spaces that can be selective about access, for example, limiting usage to “paying customers.”
Thus, in many of these examples, it is not simply the case that a technology that had been open to multiple stable uses is now restrictively redesigned to close off one usage. Sometimes instead the entire device is eliminated or an area is completely shut off to everyone. It’s modification as removal, inscription as erasure.